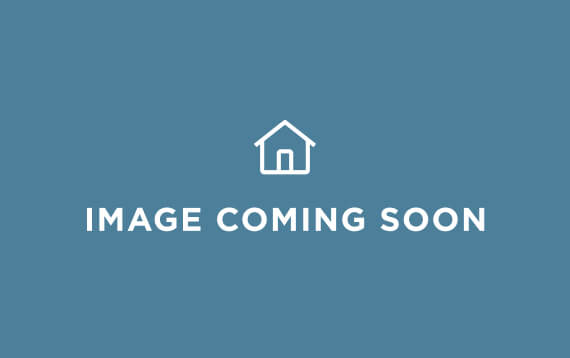Valnova
Synergy
- Single Family Home
- 2,064 Sq. Ft.
- Priced From $554,560
-
Get Email and Text Updates
Receive the latest news and updates about Valnova.
Join the Interest List
Home Plan Details
- Single Family Home
- 1 Story
- 2,064 Sq. Ft.
- 2 Car Garage
- 3 Bedrooms
- 2 Bathrooms
- Priced From $554,560
ESTIMATED MONTHLY PAYMENT FOR
Valnova
Price Includes Front & Rear Landscaping, Irrigation System & Fencing
Den/Office
Synergy Floor Plan
Synergy Floor Plan
Home Features
- Single Story Design
- Large Kitchen with Large Island
- Spacious Primary Bedroom with Walk-In Closet
- Den/Office
- Dual Sinks in Primary Bath
- Expansive Covered Patio
- Optional Doors at Den
- Laundry Room w/Optional Laundry Sink
- Optional Multi-slide Door at Great Room
- Optional Built-in Kitchen
- Optional Fireplace
- This Plan is Modeled at: Sunstone
- Front & Rear Landscaping
- Irrigation System
- Fencing
- DesignJoy®- Our Curated Package Program
- Virtual Tour is of Trilogy Sunstone Model
Available Homes
Pricing Coming Soon
-
1,345 Sq. Ft.
-
1 Story
-
2 Car Garage
-
2 Bedrooms
-
2 Bathrooms
Pricing Coming Soon
-
1,542 Sq. Ft.
-
1 Story
-
2 Car Garage
-
2 Bedrooms
-
2 Bathrooms
Pricing Coming Soon
-
1,678 Sq. Ft.
-
1 Story
-
2 Car Garage
-
2-3 Bedrooms
-
2 Bathrooms
Priced From $654,310
-
2,607 Sq. Ft.
-
2 Story
-
3 Car Garage
-
3-4 Bedrooms
-
3 Bathrooms
-
1 Half Bath
-
2,064 Sq. Ft.
-
1 Story
-
2 Car Garage
-
3 Bedrooms
-
2 Bathrooms
-
2,064 Sq. Ft.
-
1 Story
-
2 Car Garage
-
3 Bedrooms
-
2 Bathrooms
-
1 Half Bath
-
1,624 Sq. Ft.
-
1 Story
-
2 Car Garage
-
2 Bedrooms
-
2 Bathrooms
Community Sitemap
Community Sitemap
Questions About This Community?

Our friendly New Home Advisors are ready to help.
Call: 800-685-6494
Request to tour our homes with a Shea community representative.
Hours & Directions
Address
6210 N Foxglove Way
Eagle,
ID
83616
Local Phone
Hours
- Monday: 10am—5pm
- Tuesday: 10am—5pm
- Wednesday: 10am—5pm
- Thursday: 10am—5pm
- Friday: 12pm—5pm
- Saturday: 10am—5pm
- Sunday: 10am—5pm
For best mapping please use Google products our address: 6210 N Foxglove Way, Eagle ID 83616. We don't recommend using Apple or Waze applications to find our location.
Off HWY 16, 2 Miles North of Beacon Light. Turn right on Valnova Drive – Follow Road into community, At 1st Roundabout, turn right on Linder. At the next roundabout, turn right onto Glencara Drive and then left onto W Silverberry Drive and a quick right on N Foxglove Way.
Communities You May Also Like
-
1,342-2,584 Sq. Ft.
-
1 Story
-
2-4 Car Garage
-
2-3 Bedrooms
-
2-3 Bathrooms
-
1 Half Bath





































































































































































































































